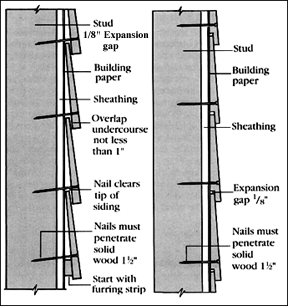
Siding Patterns
Everyone needs siding and siding patterns are wonderful ways to create a unique look with a standard requirement and enhance the curb appeal of your home, office, or rental building. These patterns allow you to create depth, protect your home, and add insulation value all at the same time.
So what is a siding pattern? It’s basically a different way to either mill a board and/or put it together with another one. After you have determined which species of wood to use for your interior paneling, you will then need to determine which pattern you would like to use to make it unique. The most common patterns that we work with are tongue and groove, bevel, board and batten and channel or lap. Do you have a favorite yet?
Standard Siding Pattern Options
Wood siding has been ubiquitous with home construction for thousands of years. From home as rustic as the log cabins built by earlier settlers to the grand Georgian Style mansions wood siding has played a pivotal role in its many shapes and forms. There are five main patterns that are commonly used and they are tongue and groove, bevel, board and batten, channel / lap, shakes, and shingles. Within these there are many options for even more detailed patterns.

Tongue and Groove Siding
Tongue and Groove is a type of siding in which a projecting rib on the edge of one board fits into a groove in the edge of an adjacent board. Tongue and Groove is commonly used for siding, ceilings, soffits and interior walls.

Bevel Siding
Bevel Siding with a square butt end is traditionally know as Clapboard Siding. Bevel Siding with a notched butt end is known as "Dolly Varden" or Rabbeted Bevel. This type of siding is installed horizontally and gives an attractive shadow line which varies with the thickness of siding selected.

Channel Siding
In channel siding the profile of each board partially overlaps that of the board next to it creating a channel that gives shadow line effects, provides excellent weather protection and allows for dimensional movement.

Board and Batten Siding
Board and batten siding is a vertical wood siding made by installing vertical boards (usually 8″+ wide) along horizontal nailing strips let into the wall framing. The boards are installed with edges butt against each other with a slight gap for expansion and the joint is covered with a smaller vertical “batten” that is usually between 1″ and 2″ wide.

Shingles
Shingle style architecture gets its name from this amazingly popular wood siding. Shingles were historically used to cover the entire exterior of Shingle style houses and other styles like the Cape Cod style. Commonly shingles were sized 16″, 18″, and 24″ long and came in widths from 6″ to 13″ with a thickness of between 3/8″ and 3/4″. Wood shingles are created by re-sawing lumber at a sawmill compared to wood shakes that are created by splitting wood along the grain rather than sawing.

Shakes
A more rustic and simple version of shingle siding is the shake. Wood shakes have a rough texture and appearance, having be hand-rived rather than sawn smoothly like a wood shingle. Shakes were installed much the same as their dressier cousins by blind nailing towards the top of the shake and covering a significant portion of the shake with the proceeding courses laid atop it. Wood shakes were commonly used for siding and wood roofs early in colonial America since they did not rely on manufacturing and milling to create. They would be hand-rived out of local lumber.
Wood Siding Patterns
The pattern that you select for your wood siding is important for more than one reason. Different profiles will affect your design and how you install your material. Make sure you understand the affects and that you get the look you desire.
Here are some things to consider:
- Will the fasteners be visible? This is an important design consideration. Some patterns require the nail to be shown and some can hide the nail. There are some misconceptions about hidden fastening methods that pose more risk than benefit.
- Drainage and water flow. Some patterns are better at water run off than others for specific applications.
- Exposure and Sight lines: Many designers plan other elements around the sight lines created by wood siding patterns. A 1×4 “Nickel Gap” pattern is going to create a shadow line every 3 inches, while a 1×6 creates its shadow line every 5 inches for the same pattern.
- Expansion and Contraction: When designing with wood in mind it is important to account for how naturally occurring expansion and contraction will affect the appearance of the wood siding pattern. Wood will swell in the wet season and shrink in the dry season. This means the appearance changes depending on the season.









